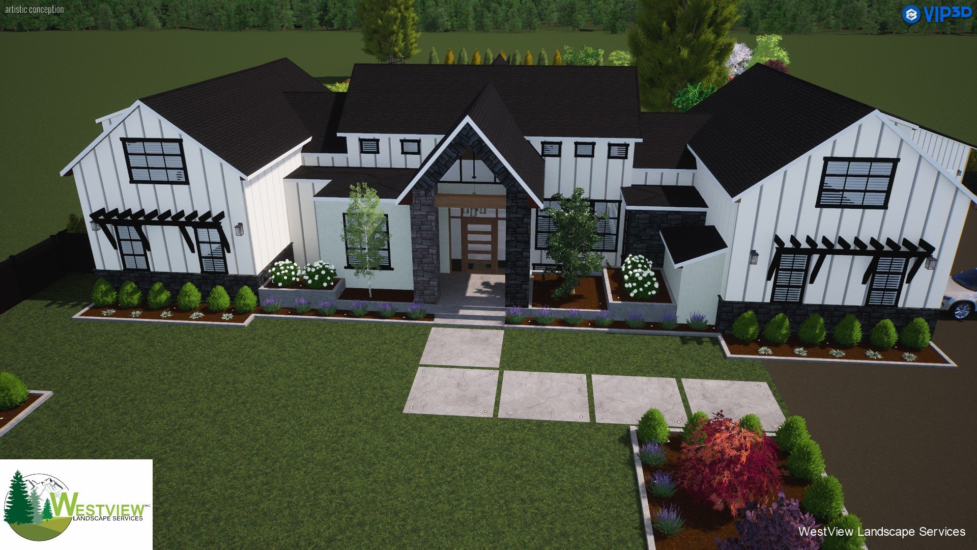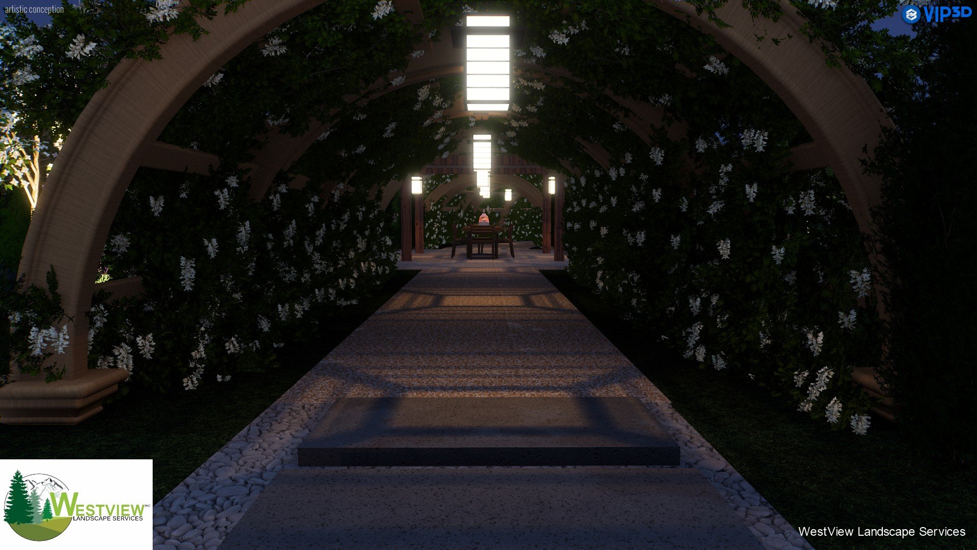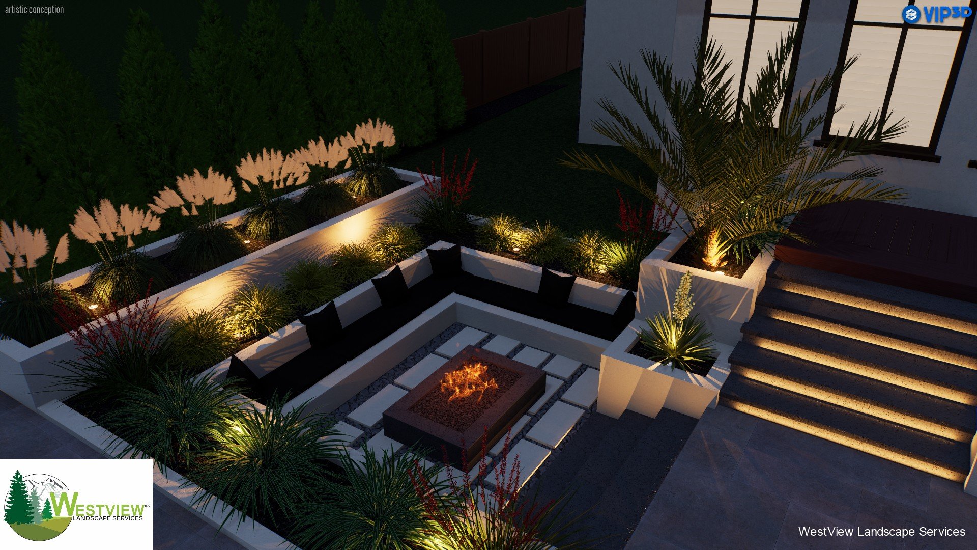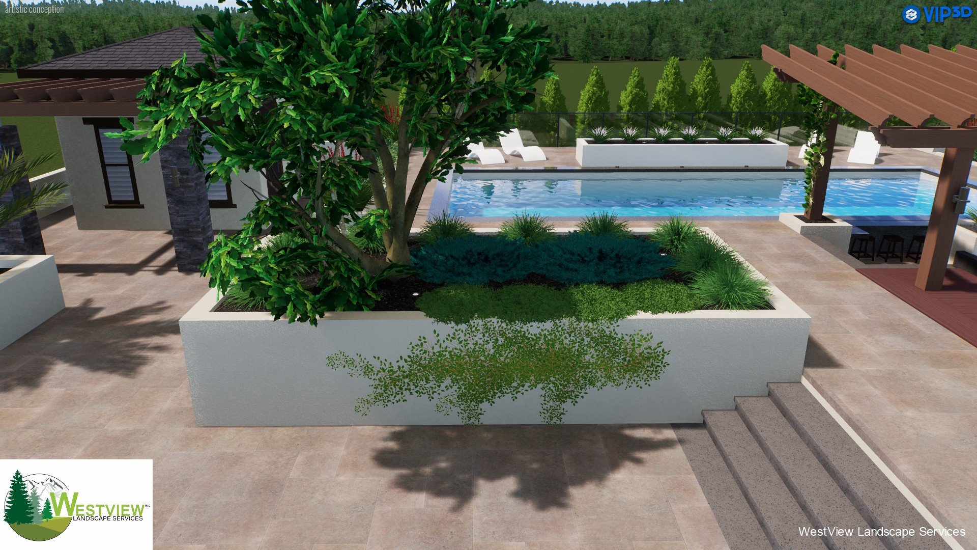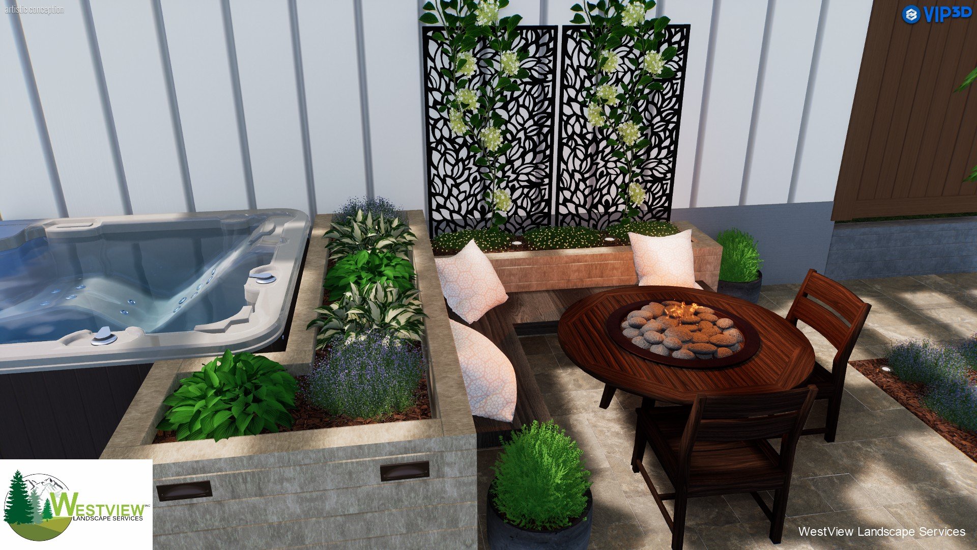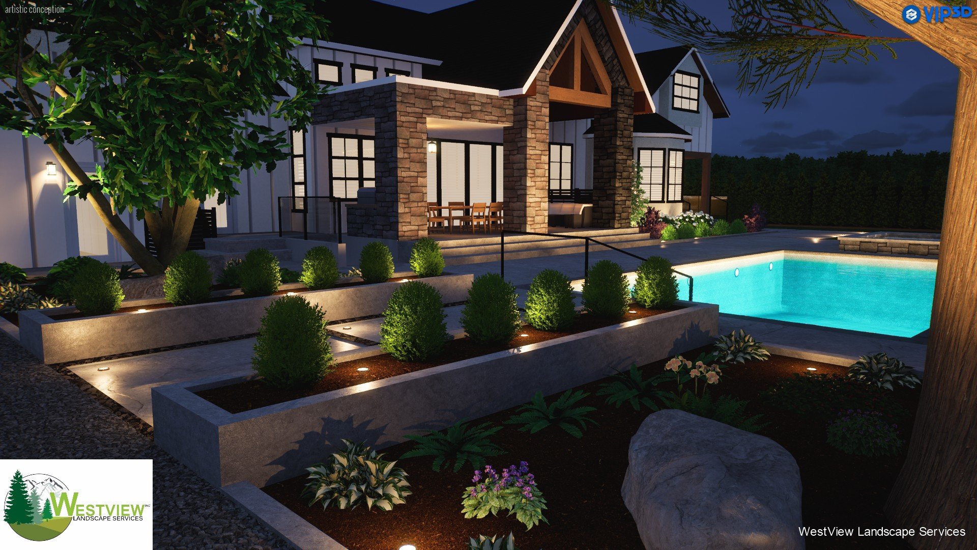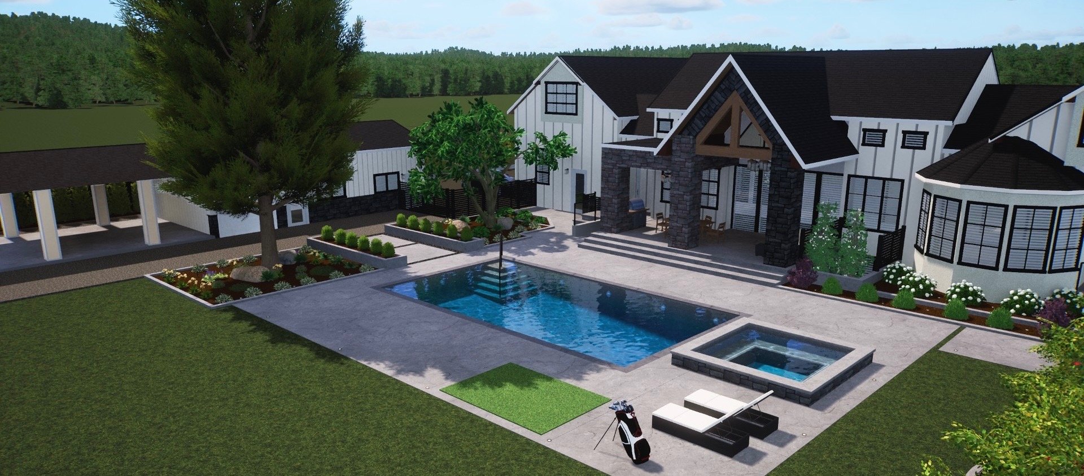3D Designs and Renderings
Our Design Process
Choose confidently, knowing you’re working with a team that does it all. We’re certain you’ll enjoy the experience.
-
During your initial consultation, our landscape designer will discuss the project scope with you.
What We’ll Cover:
Location and overall size of the space
Initial design ideas and concepts
Desired uses of the space
Preferred materials and finishes
Budget and cost considerations
Project time line
-
After the initial design discussion, our designer will schedule a site visit, accompanied by either a project manager or installation foreman.
Site Visit Process:
Assess key factors: Elevations, drainage, access and grades
Review designs
Evaluate feasibility from design and installation perspectives
-
In the concept stage. our designer creates a base plan and 3D renders using Landscape Specific Design Software.
This includes taking any feedback and making revisions.
-
Once the final rendering is complete and approved, we’ll create additional plans including planting, lighting, irrigation and any necessary construction details.
The homeowner will receive both 2D and 3D design files, offering a clear and immersive understanding of your new outdoor space before the transformation begins.
Our 3D renderings offer realistic, interactive views from every angle to help you make confident decisions before we begin.


